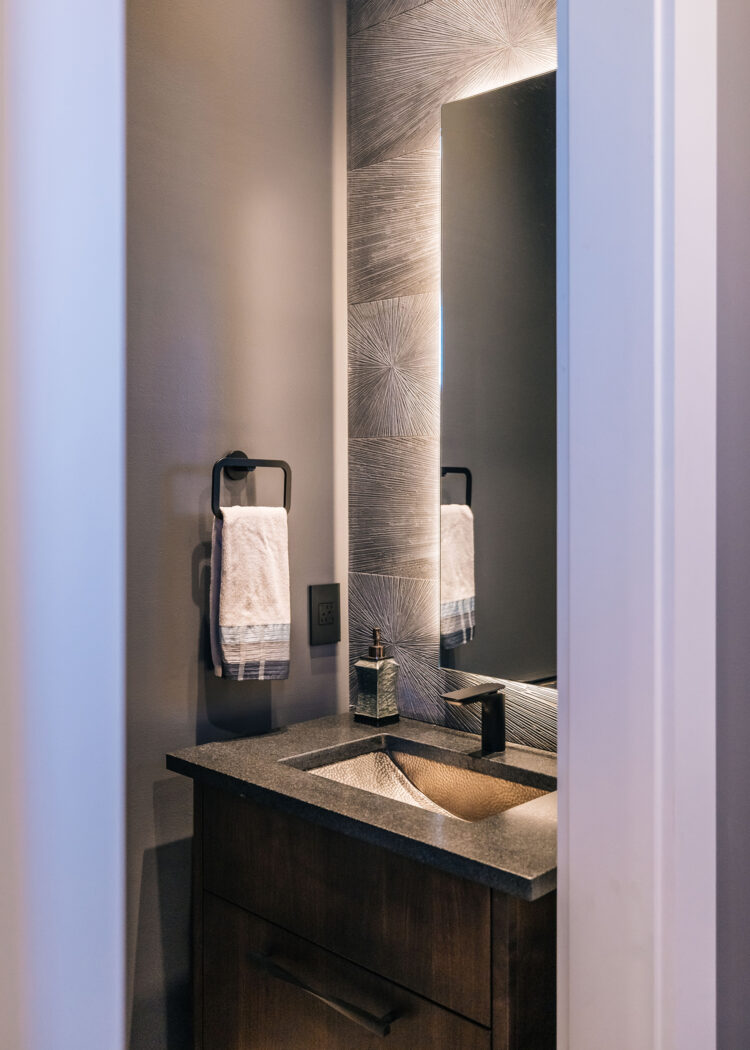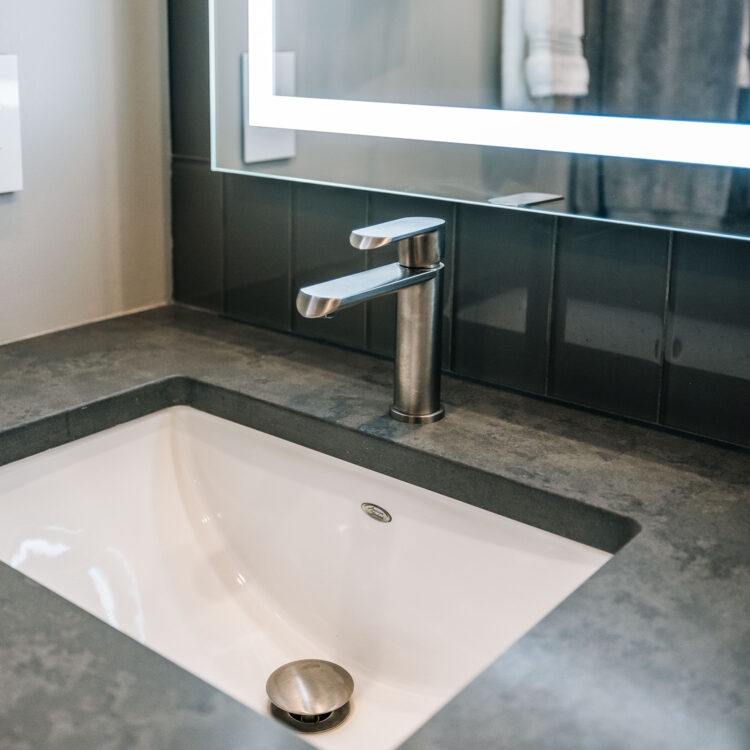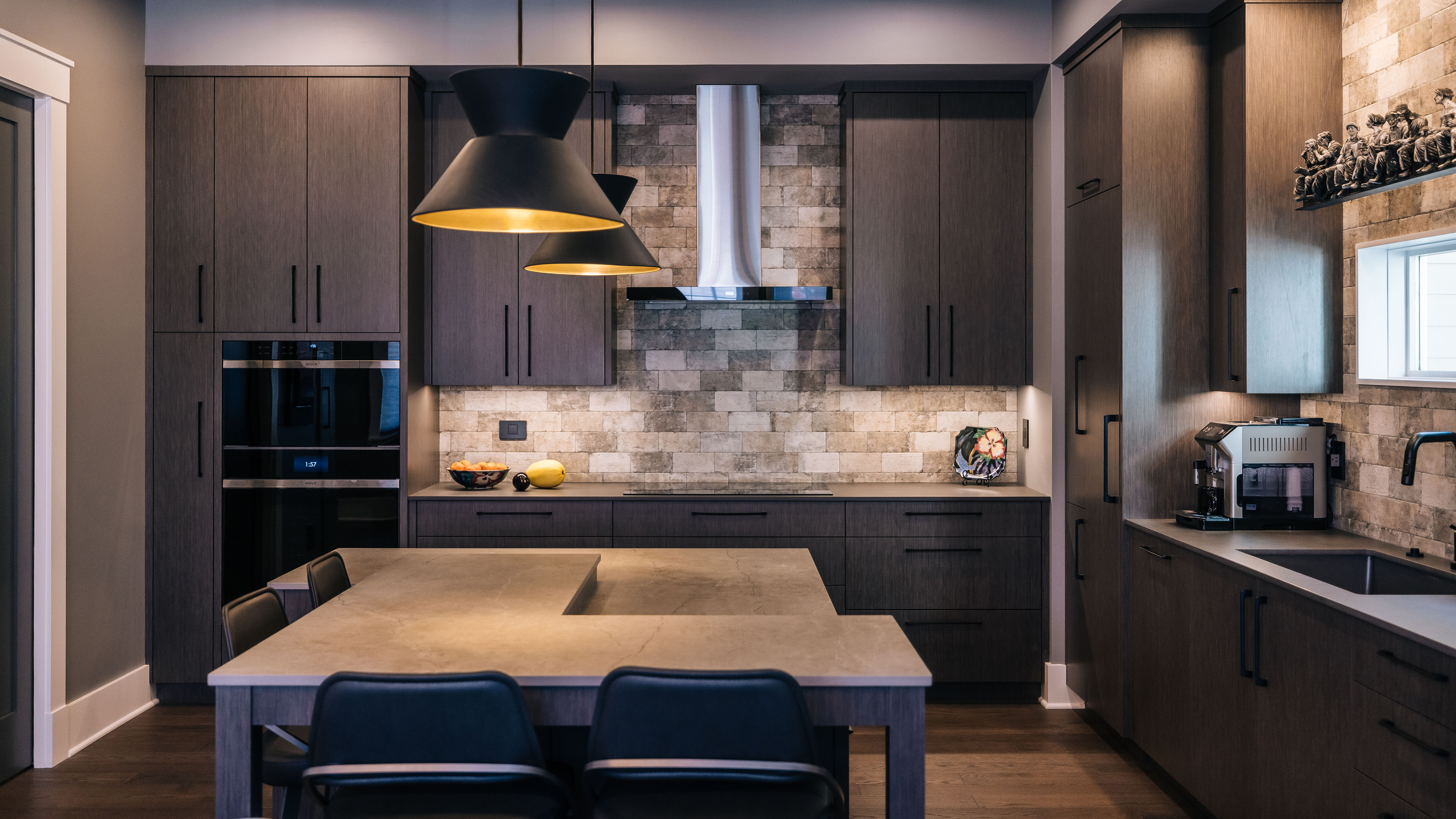Although this home was newly constructed only 12 years before this project, the client felt that the home lacked originality and customization from when it was first developed. While the main footprint of the home didn’t change drastically, the space is now completely customized with exclusively our clients in mind.
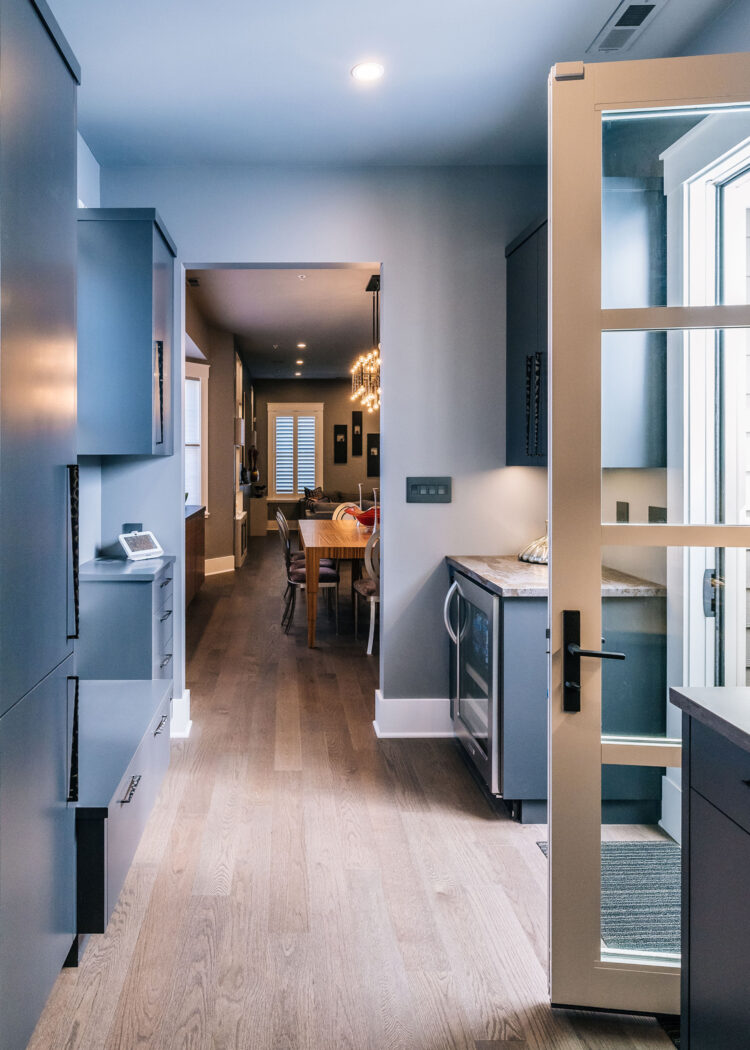
AN ARTFUL LIVING SPACE
The entire first floor was gutted and received new engineered hardwood flooring, lighting, paint, and trim. In the living room, a feature TV wall is now the main focal point after walking in the front door. Custom 3D storage cabinets with integrated lighting and large-format tile make this wall the ideal place for our clients to display their global art collection, and provide hidden storage below for A/V equipment and children’s toys.
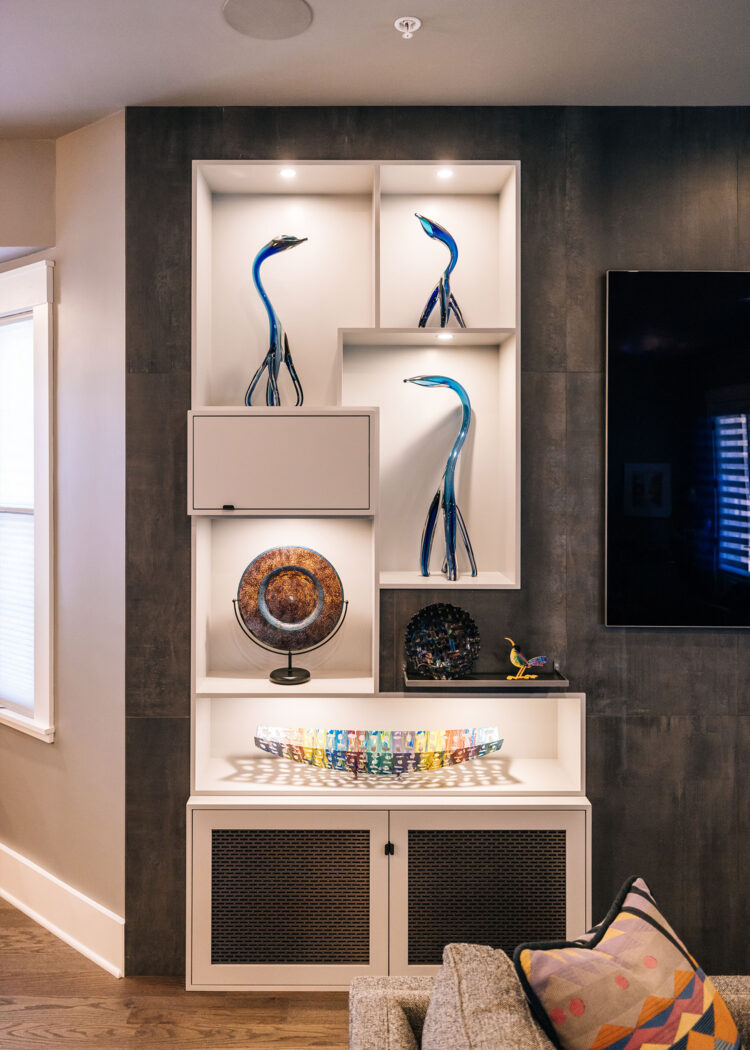
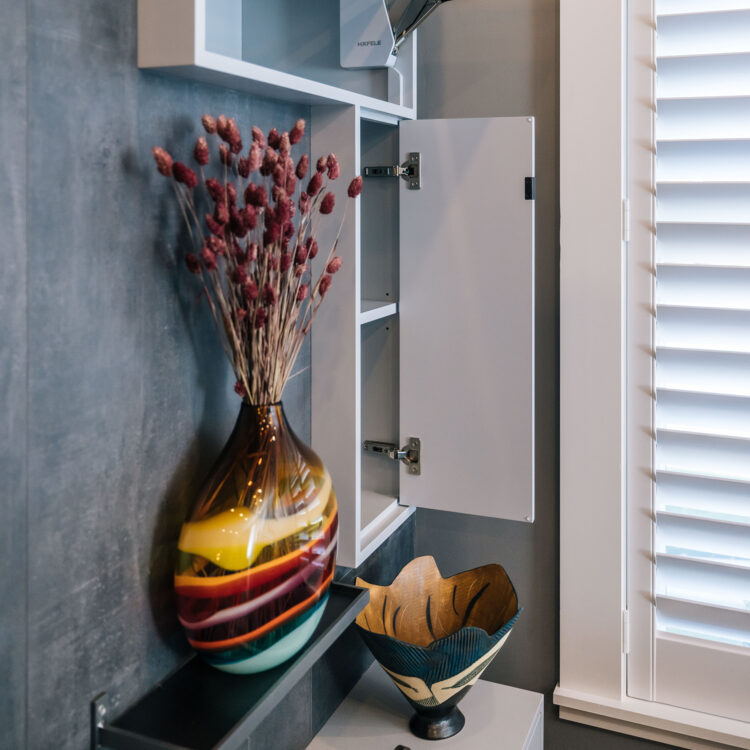

The staircase to the second floor, once covered in carpeting, was completely redone with red oak treads and risers. A custom steel railing, designed by Mettle, is a piece of art by itself.
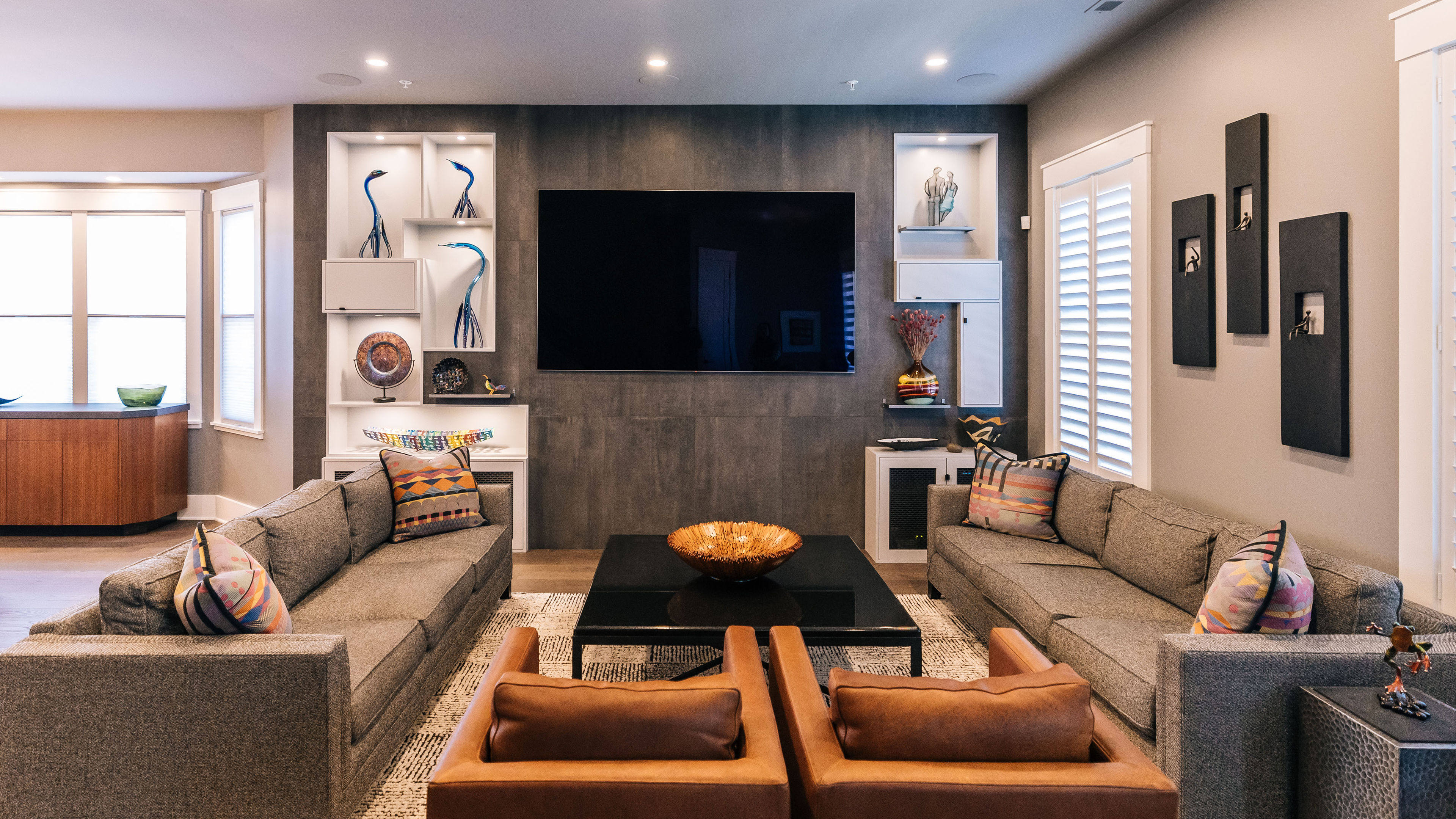
CREATING A NEW KITCHEN
In the kitchen, functionality rules. Gardner Woodworking crafted Italian Silver veneer cabinetry to establish a large kitchen, assisted by a bump-out addition on the kitchen sink wall. A two-tiered island in Dekton helps to effortlessly create a cohesive cooking and entertaining space.
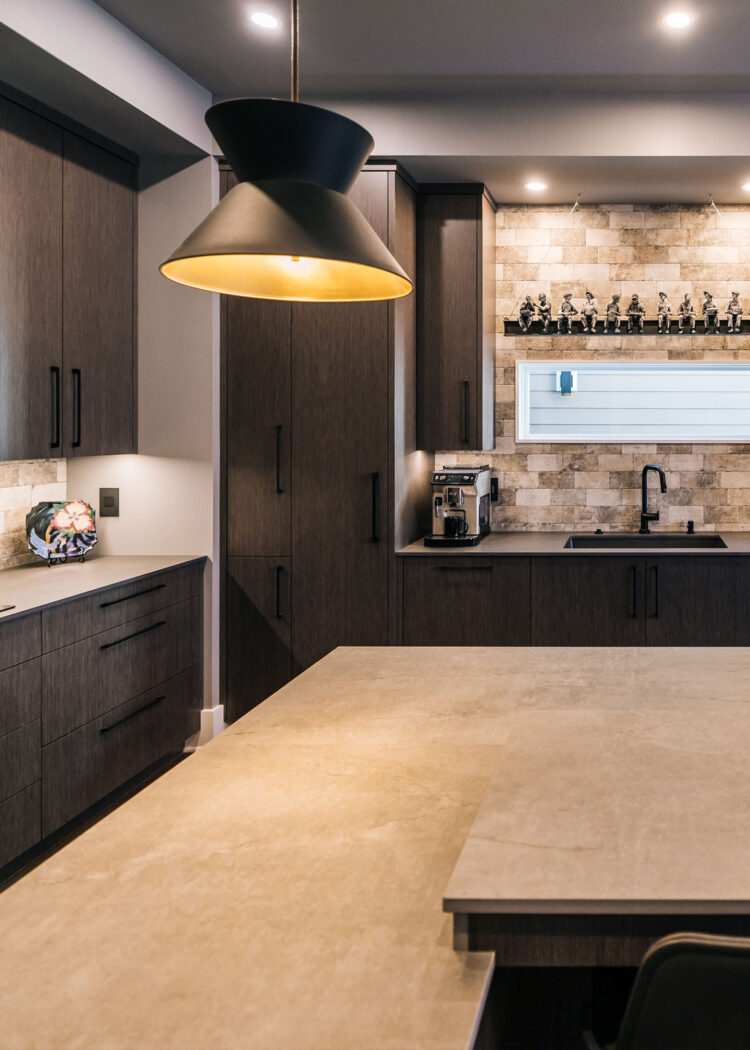
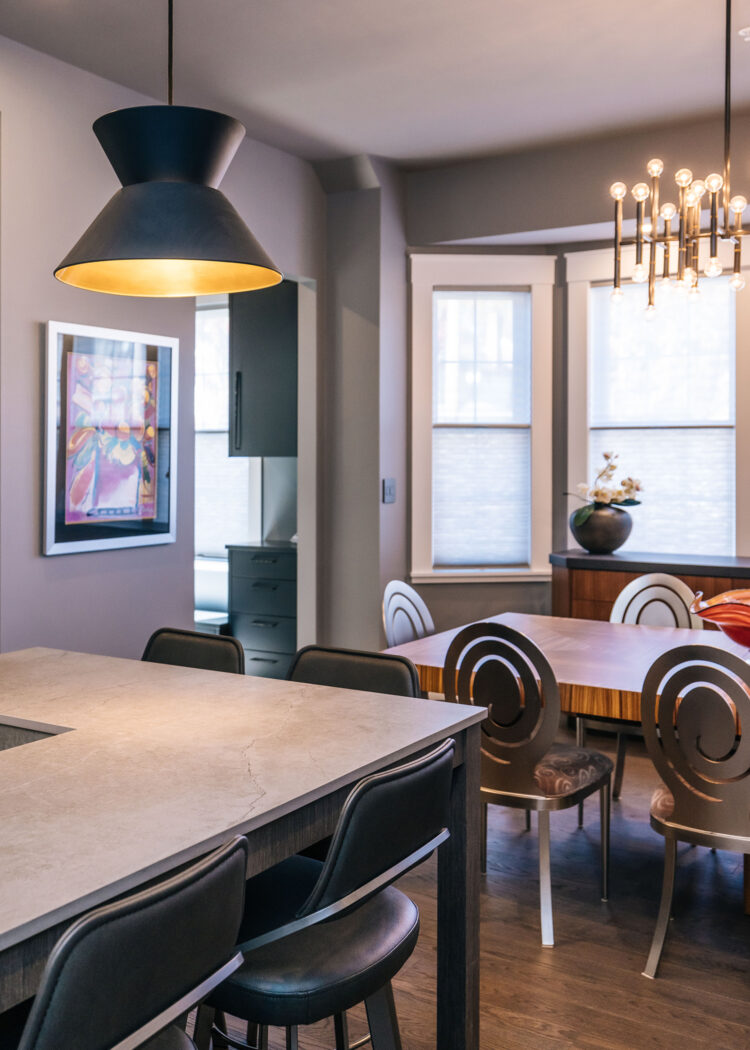

Custom cabinets were designed to store specific items out of sight, including a stand mixer and tall bottles of oils and spices. An enclosed pantry offers additional storage for anything not kept in the kitchen. By special request, we built a small recessed cabinet on the pantry wall to house a frequently-used step stool.
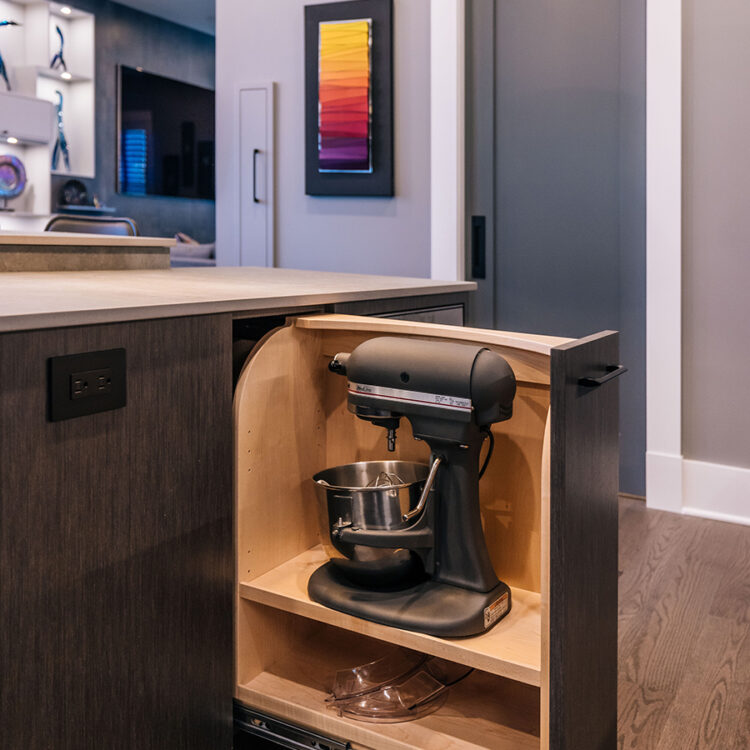
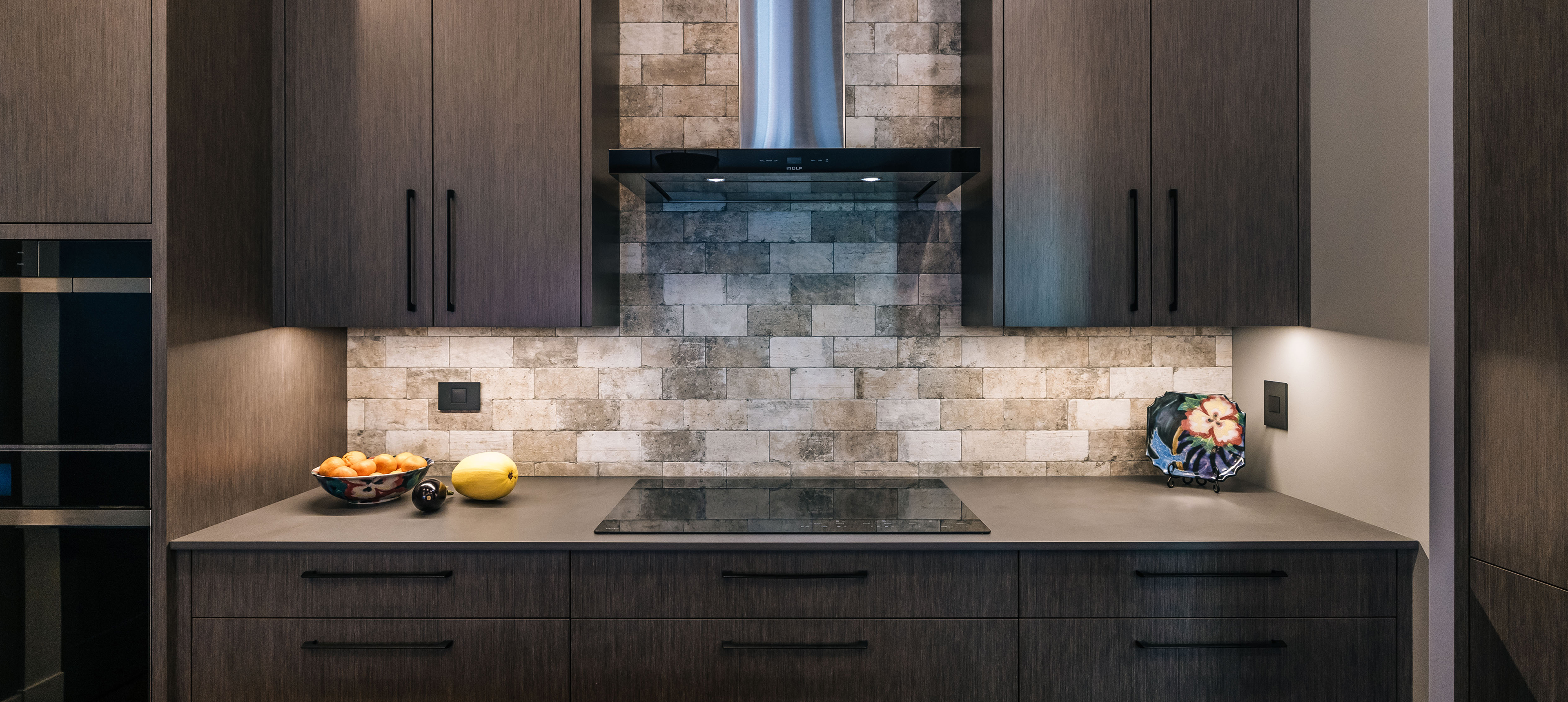
MODERNIZING TWO BATHROOMS
The powder room and primary bathroom were also renovated with the rest of the first floor. Backlit, starburst tile with walnut cabinetry in the powder room provides a moody vibe. In the primary bathroom, a walk-in shower is surrounded by dark-veined tile and stone, cementing the overall tone of the first floor.
