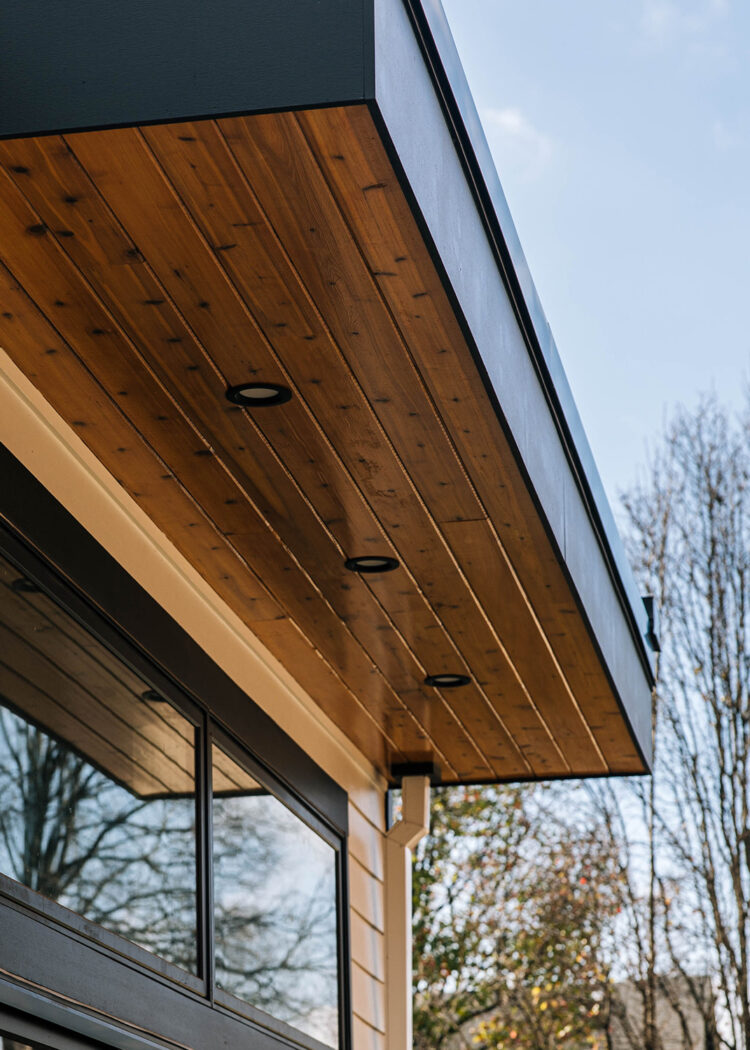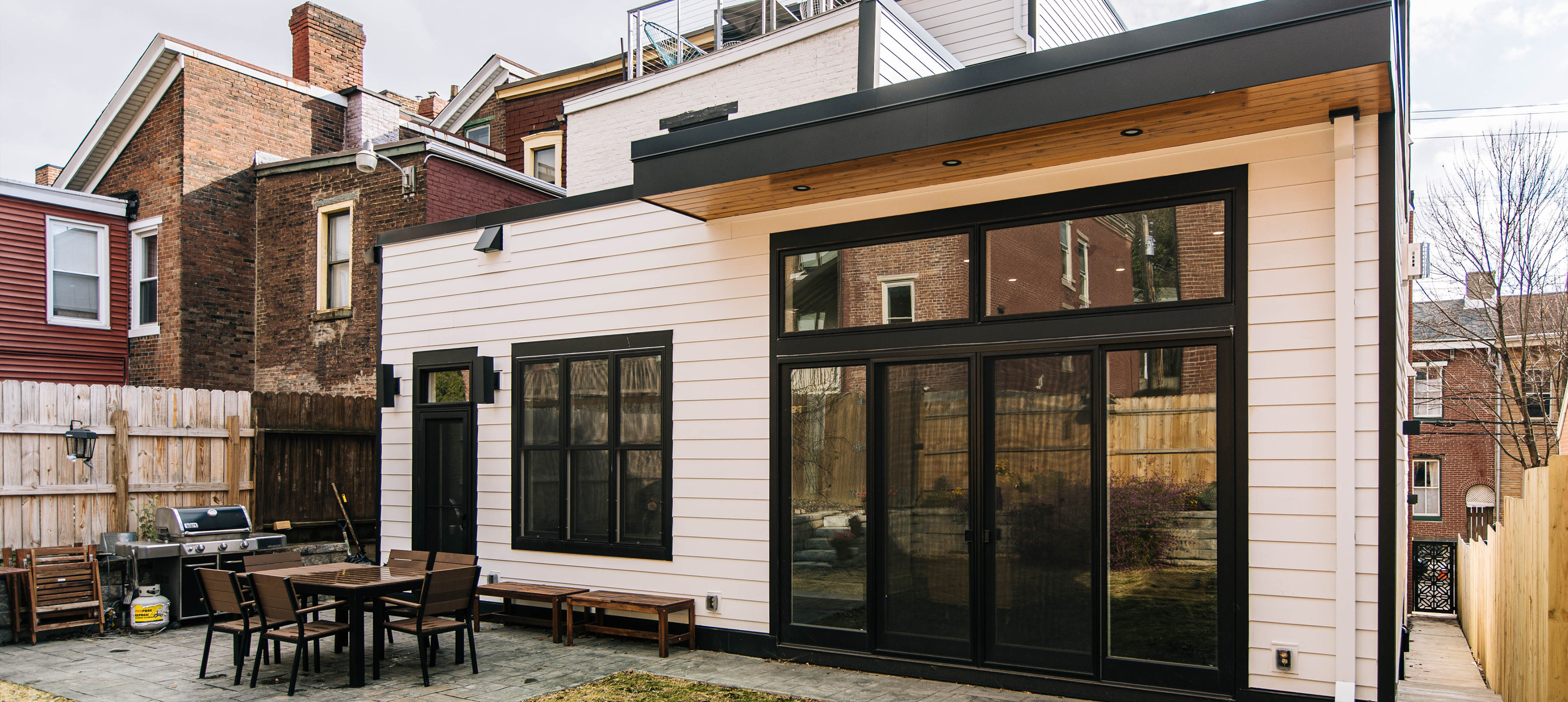In the Mexican War Streets neighborhood on Pittsburgh’s North Side, we created a custom home addition on an adjacent vacant lot. Based on architectural plans from Pittsburgh design firm Wildman Chalmers Design, we preserved the historical integrity of the existing structure while showcasing a variety of modern touches in the new construction.
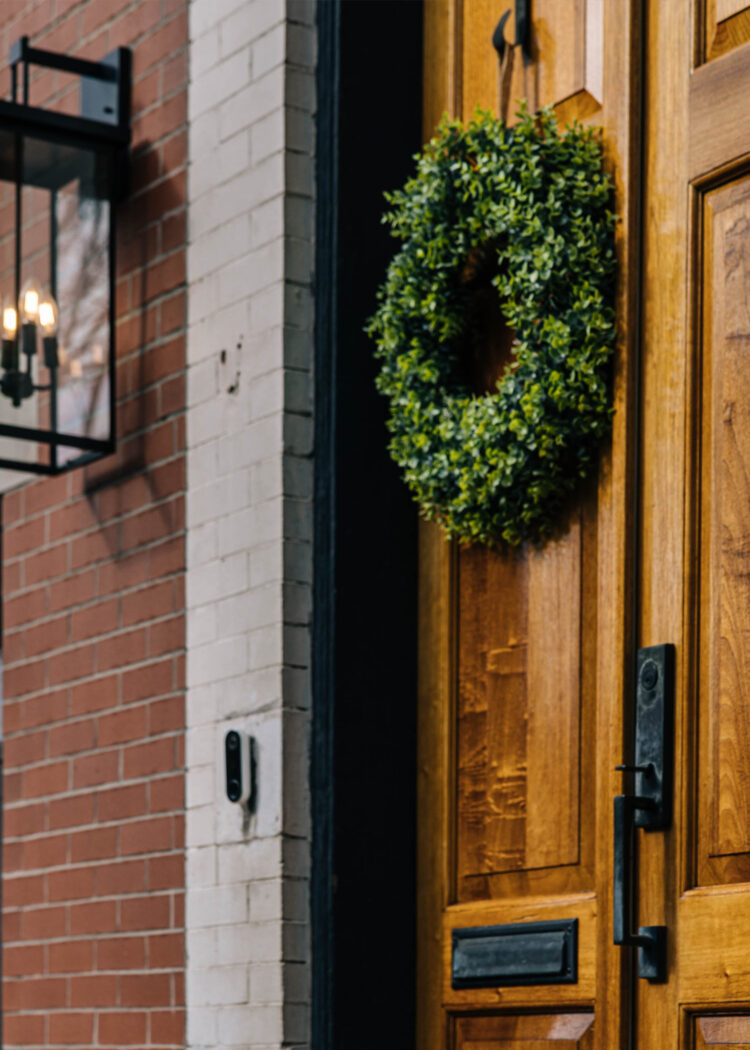
Building the
two-story
home addition
By utilizing the vacant lot next to the client’s home, we were able to add a considerable amount of square footage to the existing framework. To maximize space, we wrapped the new addition around the backside of the house, creating a large L-shape multi-story expansion. The custom build includes a garage, a mudroom, a family room, a dining area, a pantry, offices for him and her, a full bathroom, a playroom, a children’s bedroom, and a rooftop deck.

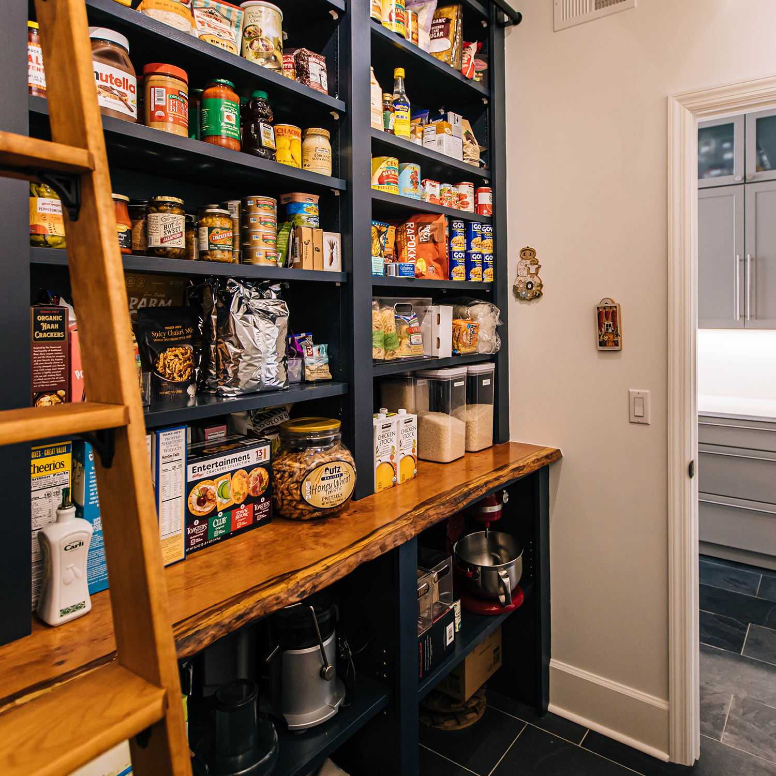
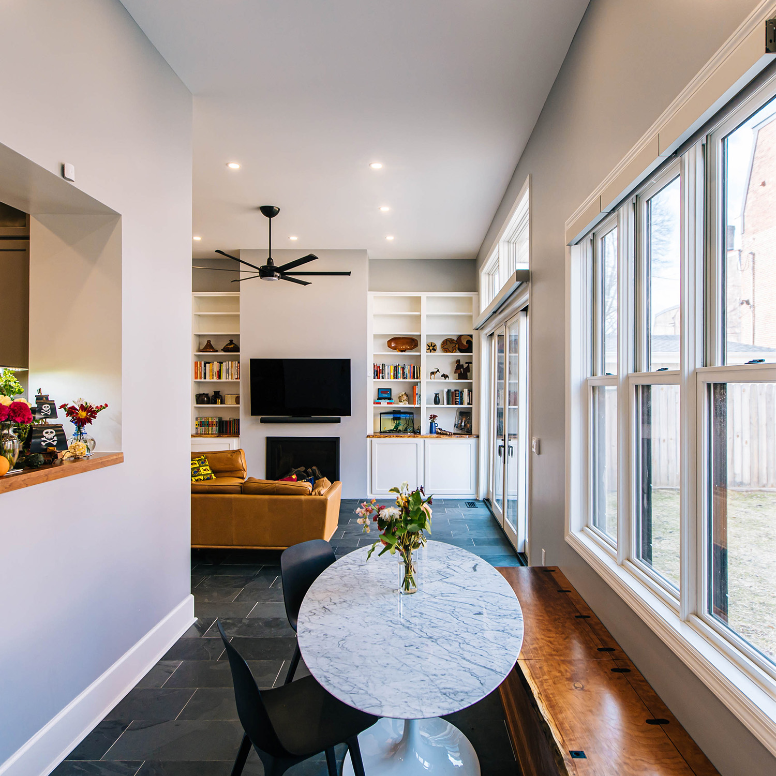
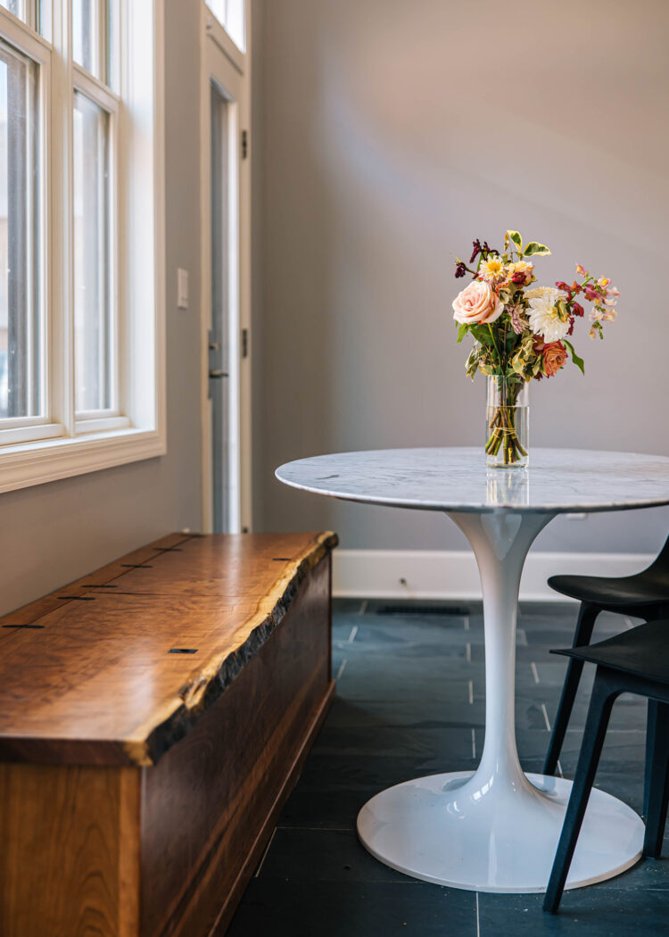
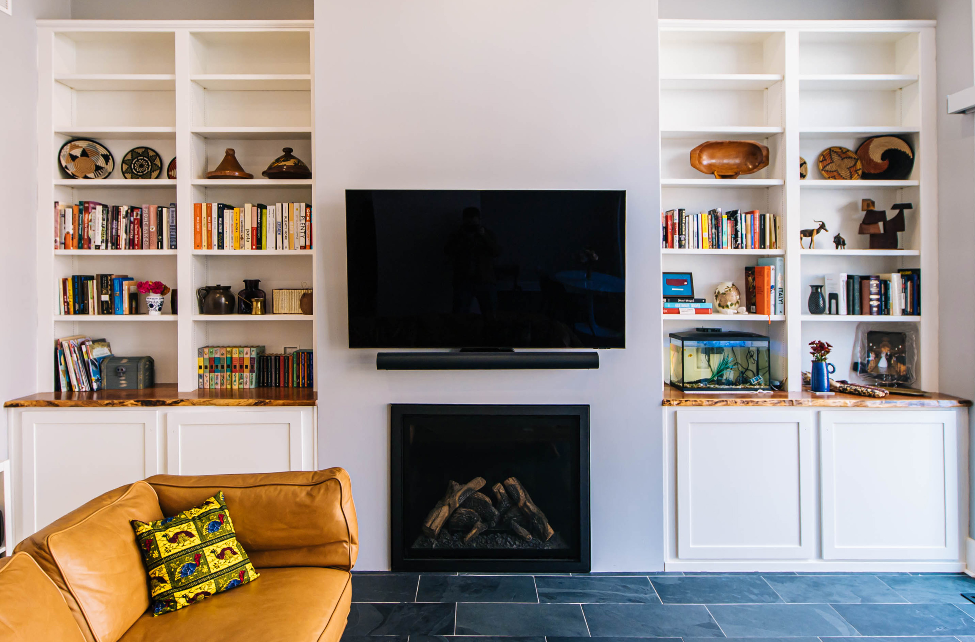
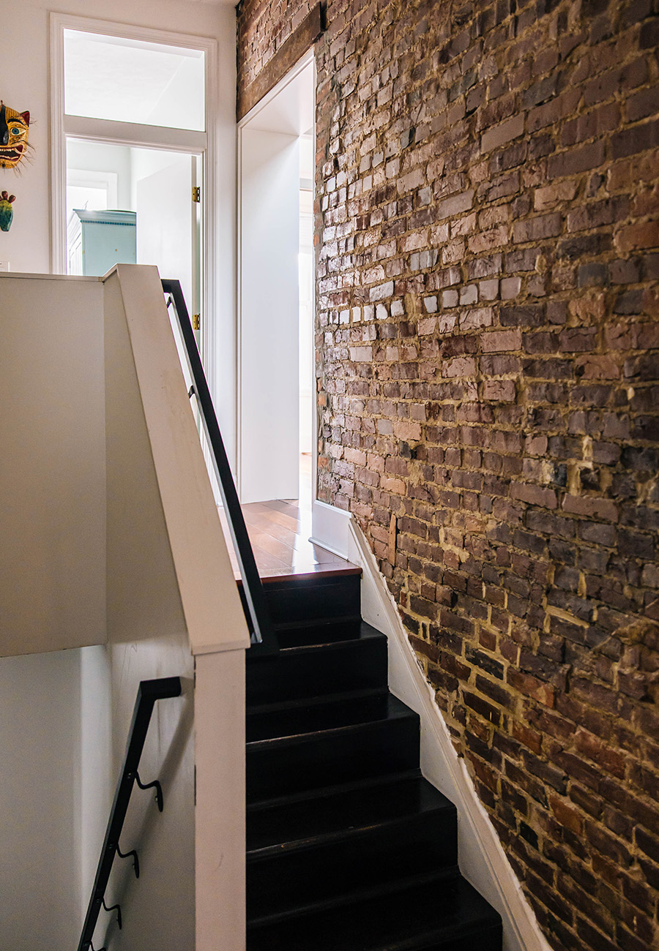

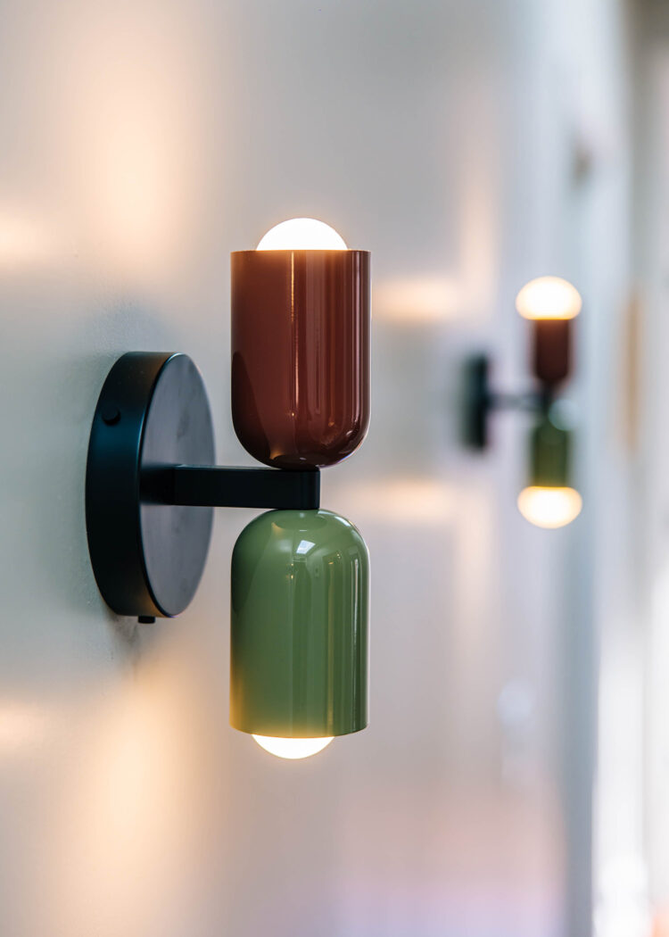

A host of new features went into the new space while not outdoing the home’s historic details. Bold wallpaper choices in her office and the children’s playroom, and the two-tone mosaic tile from TileBar in the new full bathroom provide a burst of captivating color. An abundance of natural light floods the new addition, and a Juliet balcony in her office overlooks the busy street below.
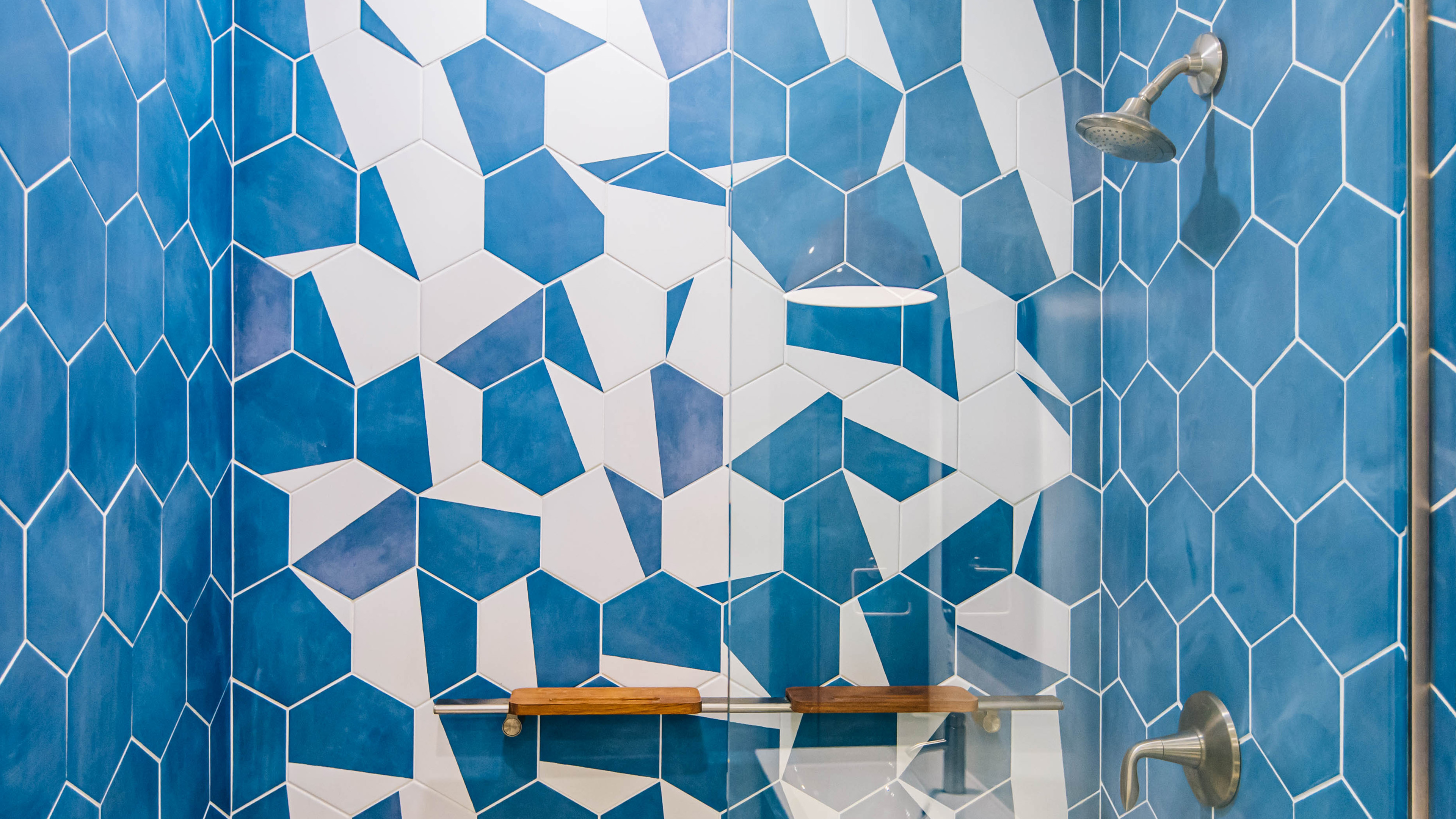


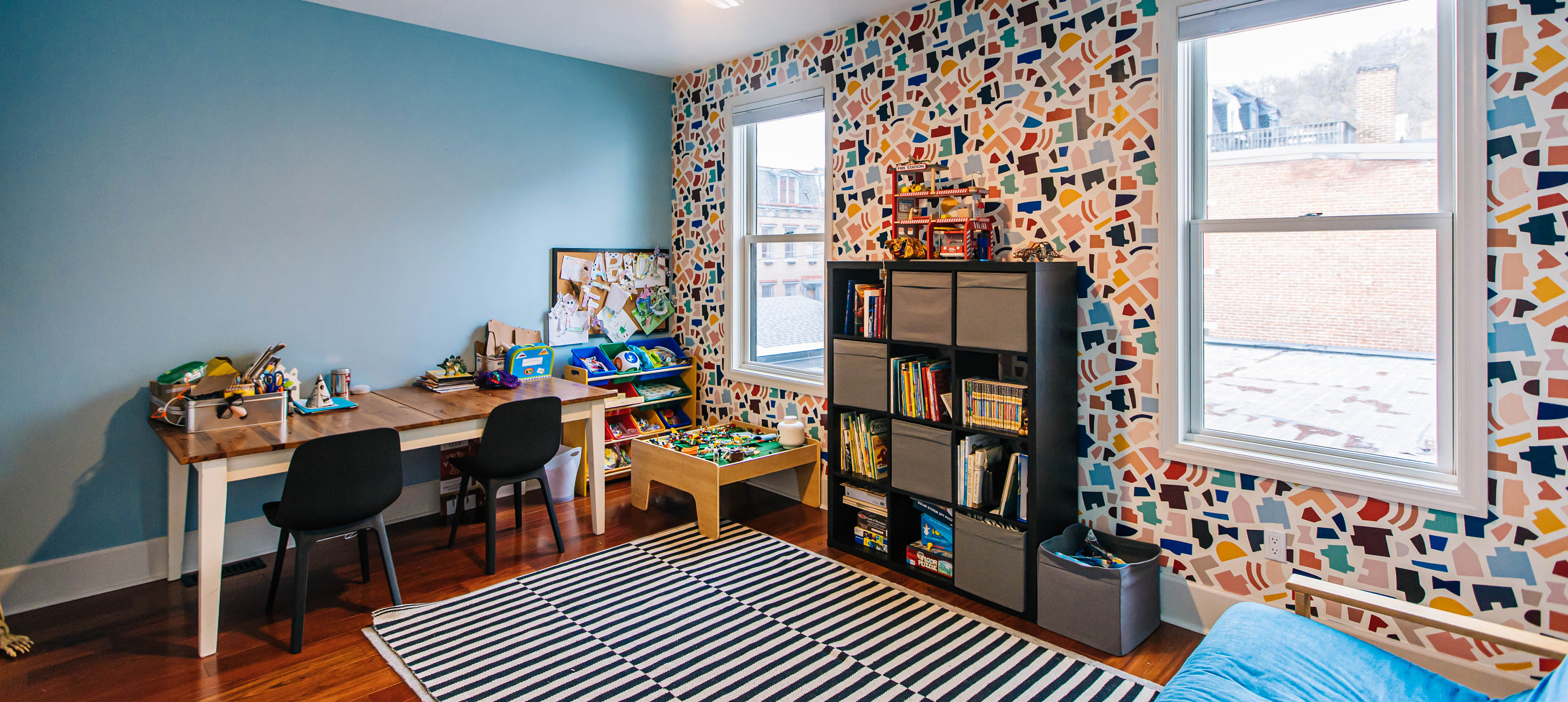


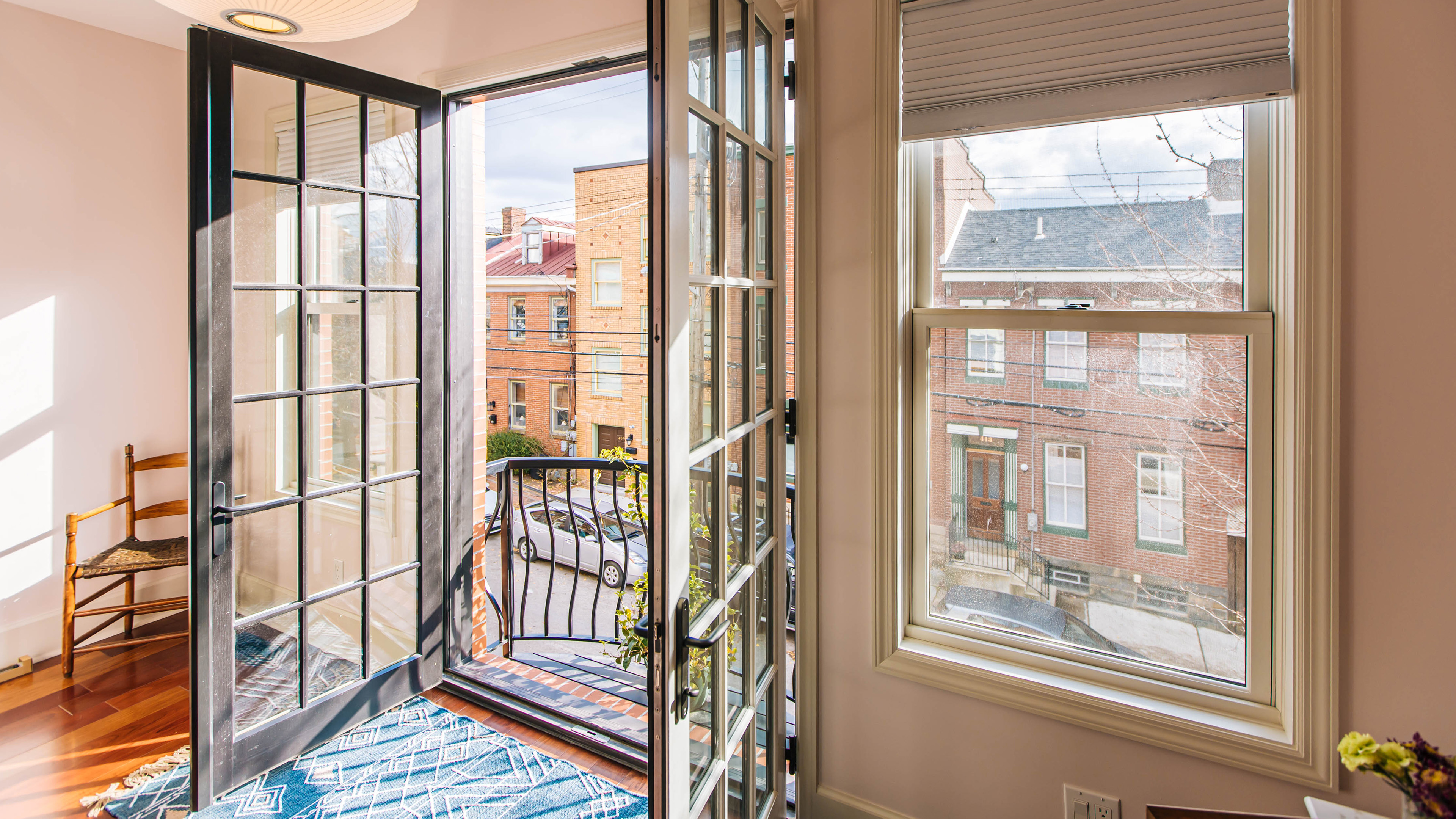
Maintaining
historical accuracy
It was important to mimic the historical details of the original house, and it was our goal to make it impossible to tell when the new structure was added. To accomplish this architectural preservation, we mirrored all of the new masonry to the original house by perfectly lining up every brick and mortar joint all the way to the top, where we also matched the masonry trim to the original structure. The keystone above the garage lends a subtle and refined finish to this classic look.


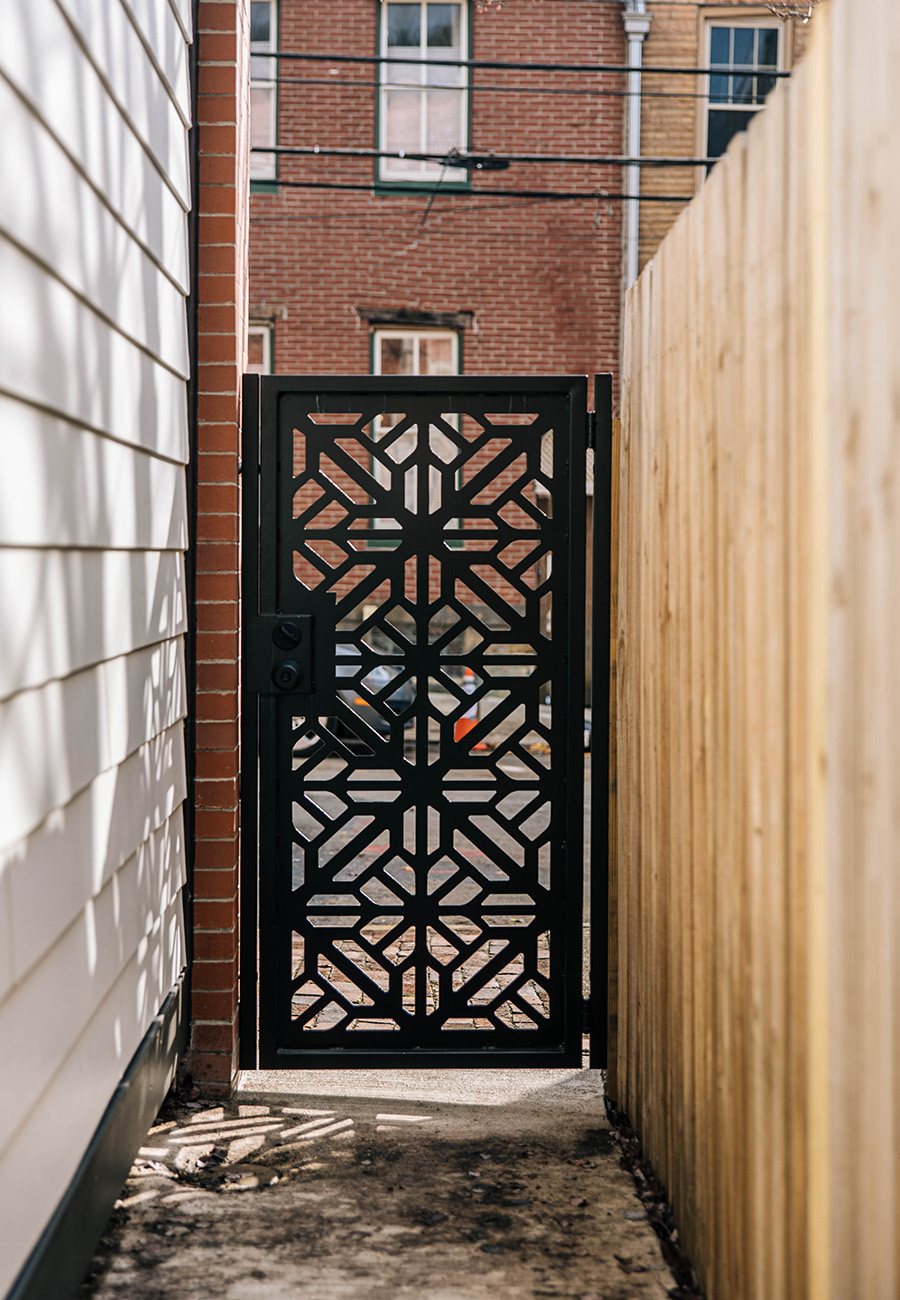
But even though the front of the custom home addition stays true to the historic neighborhood of row homes, the back of the home has a much more modern look. Black-clad windows against white lap siding create a contemporary aesthetic, and two outdoor spaces – a rooftop deck and a stamped concrete patio – give the property even more usable space.
