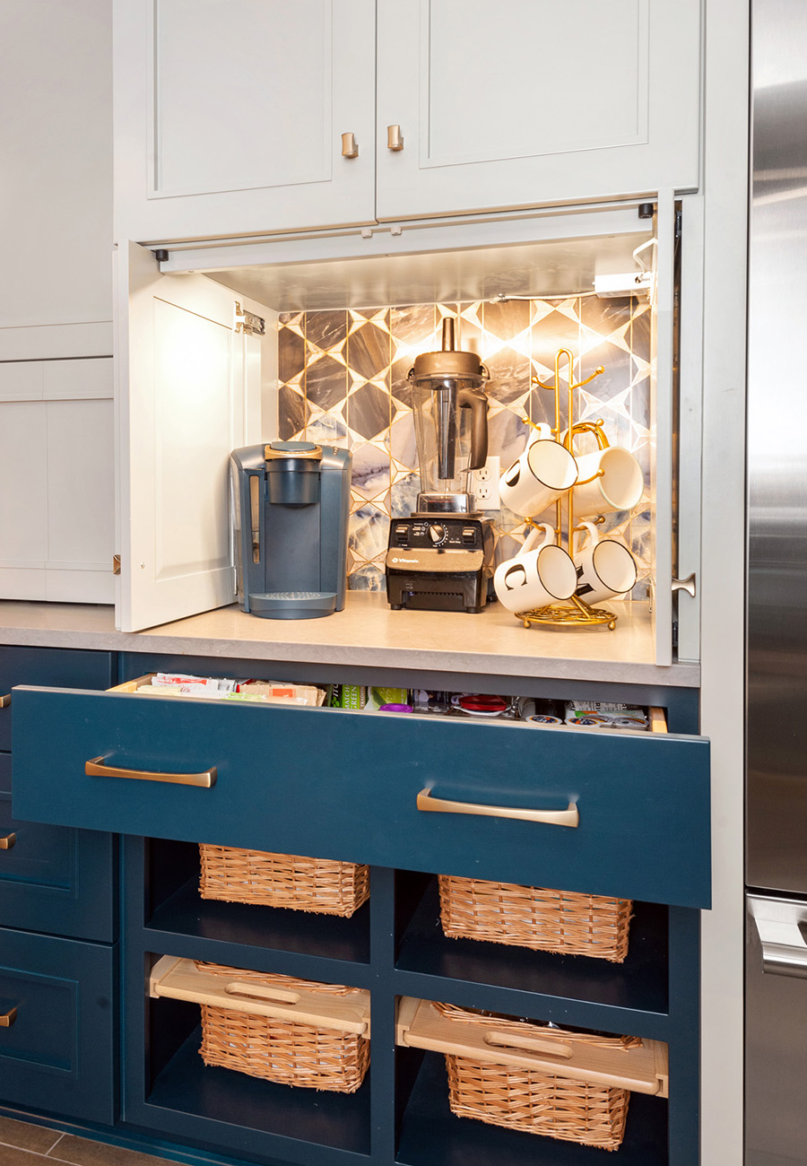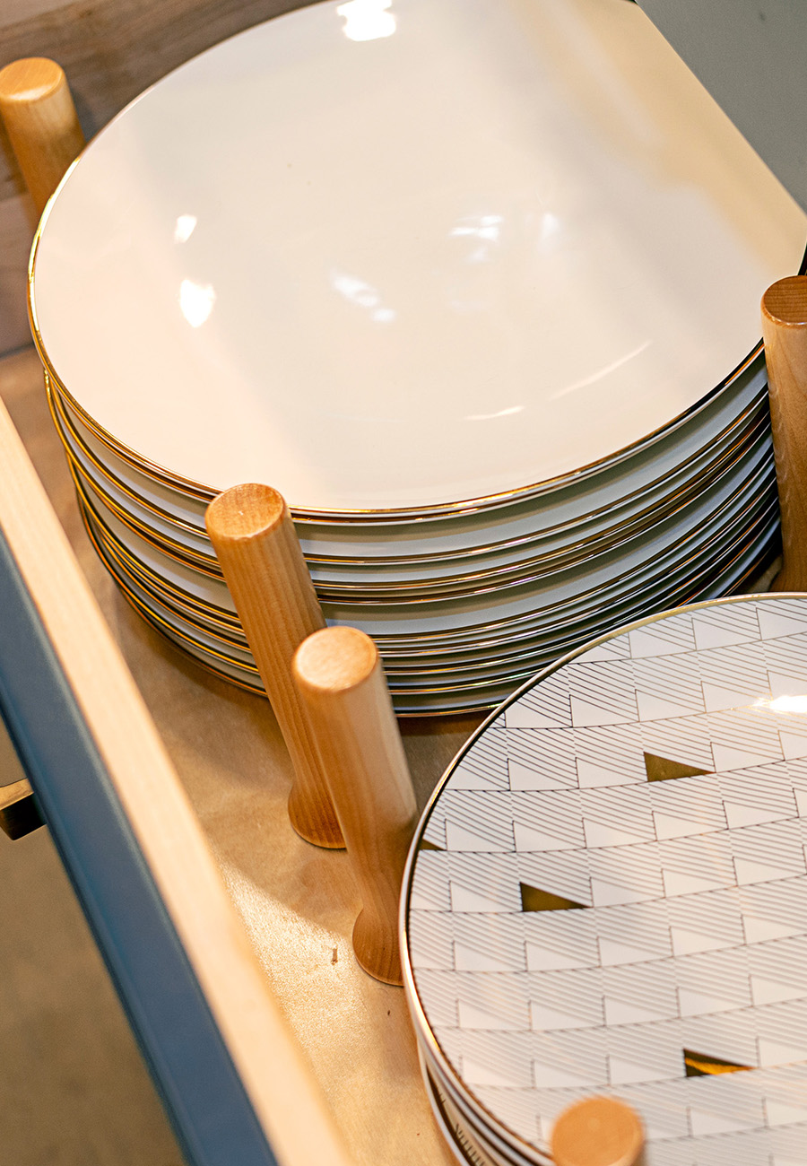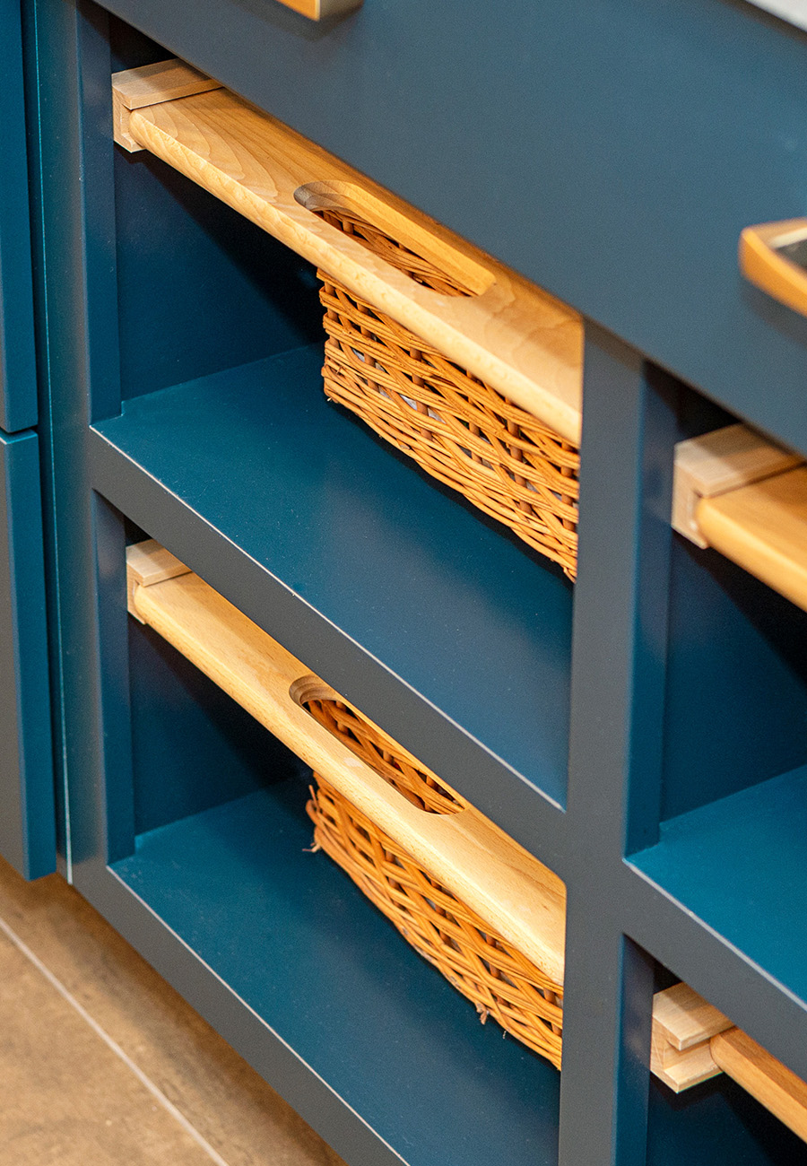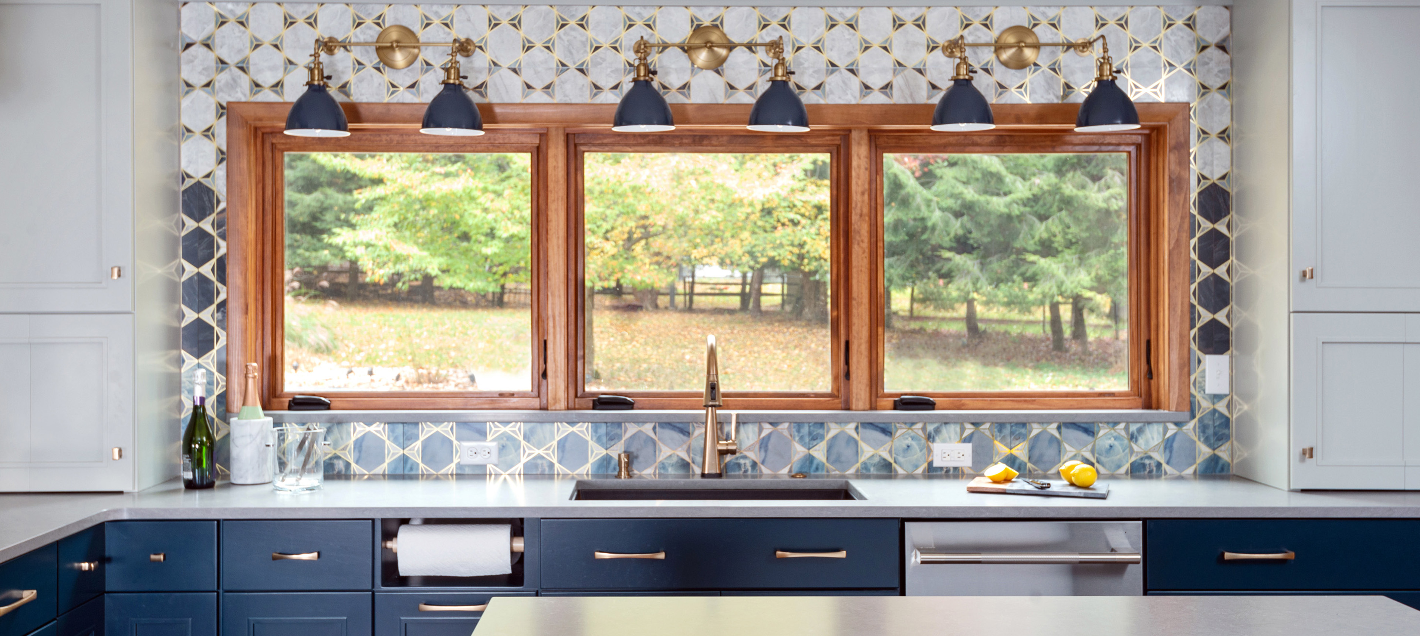We had the pleasure of partnering with local designer Emily Claudill Klapkowski at You-Neek Designs for this custom home addition and renovation in Murrysville, PA.

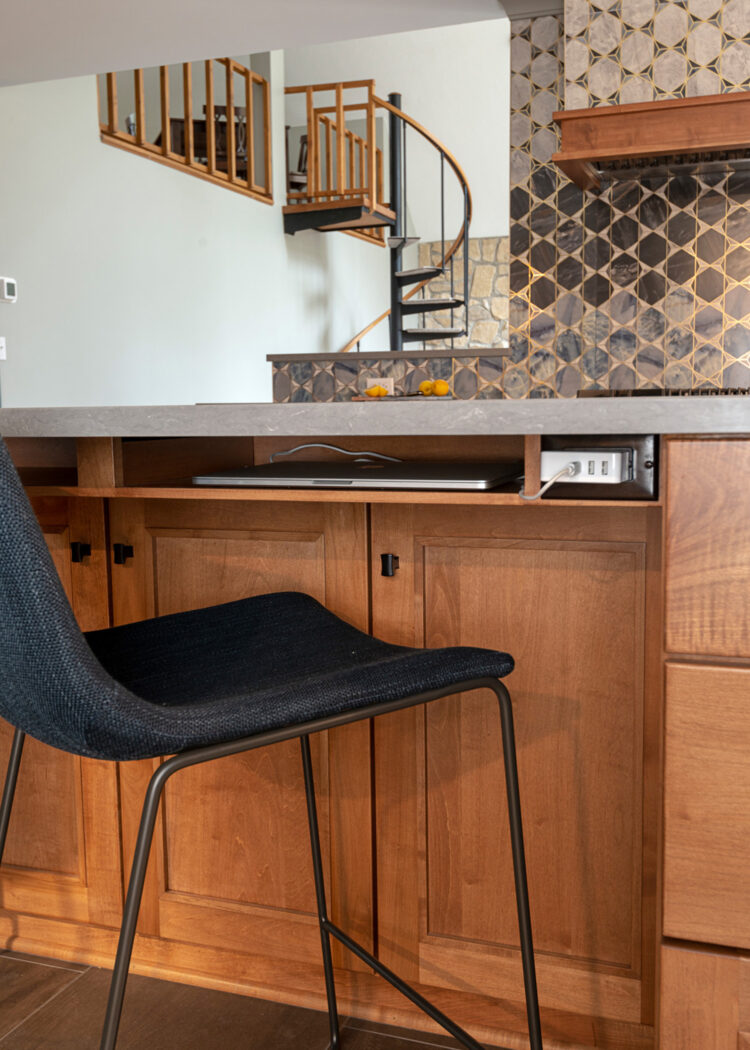
CREATING AN
OPEN FLOOR PLAN
The owners wanted to revamp the first floor of their house to expand the size of their kitchen and open it up to the dining room. For this reconfiguration, we bumped out the existing kitchen and removed the load-bearing wall that separated the kitchen and dining room. With the support structure gone, we needed a way to reinforce the ceiling joists in this new open concept design. But because of the greater distance, wood beams were not an option. Instead, we opted for steel to span the longer distance and handle the weight. In the end, it took a significant amount of steel reconfiguration to pull this major home renovation off, and that’s where the name “Steel Dreamin’” comes from.
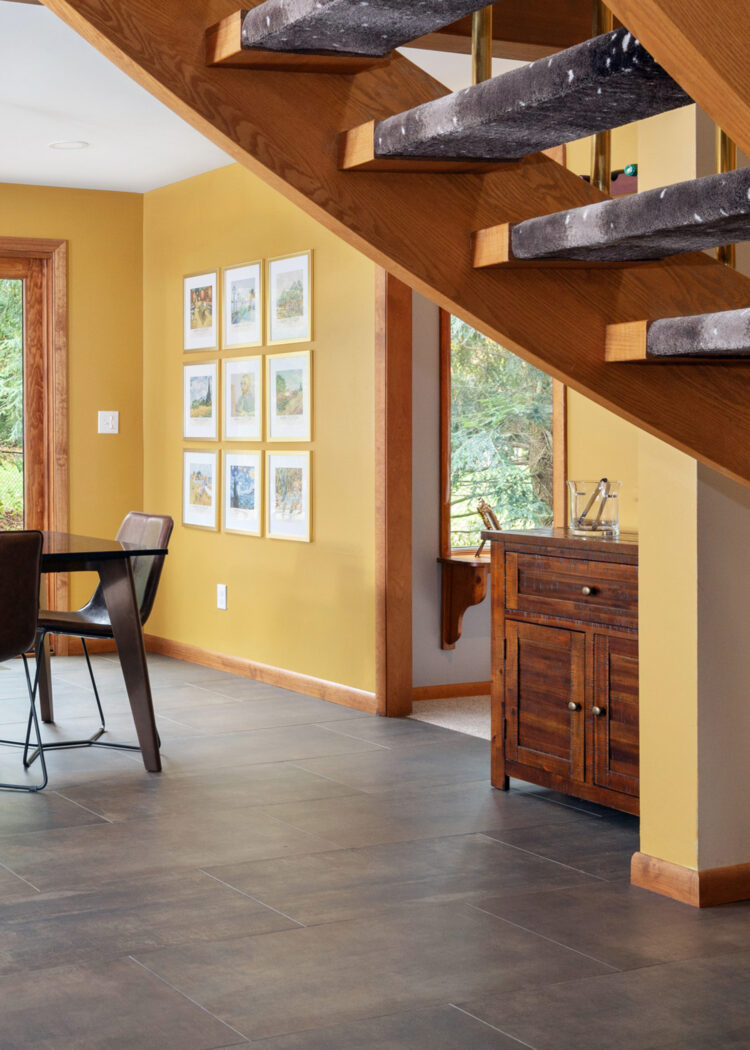
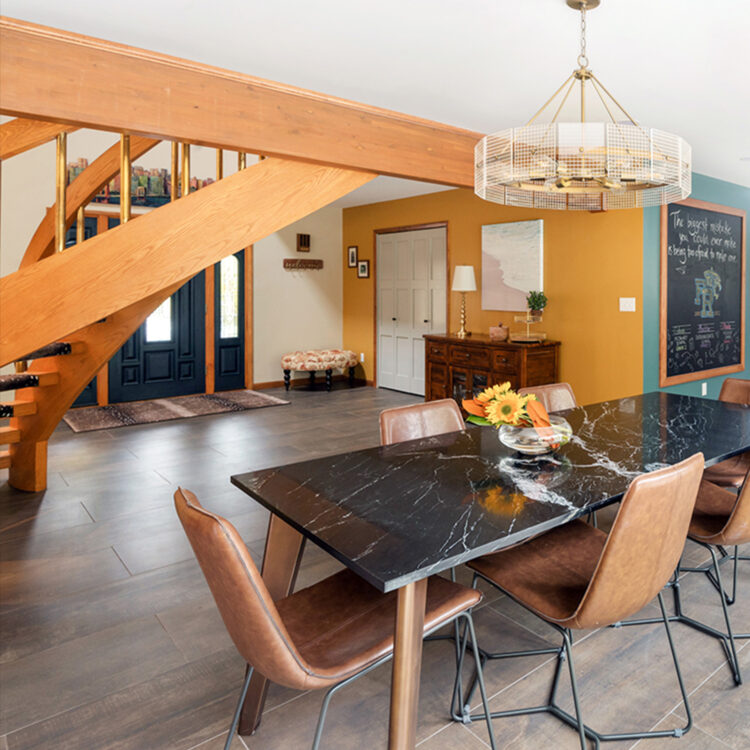
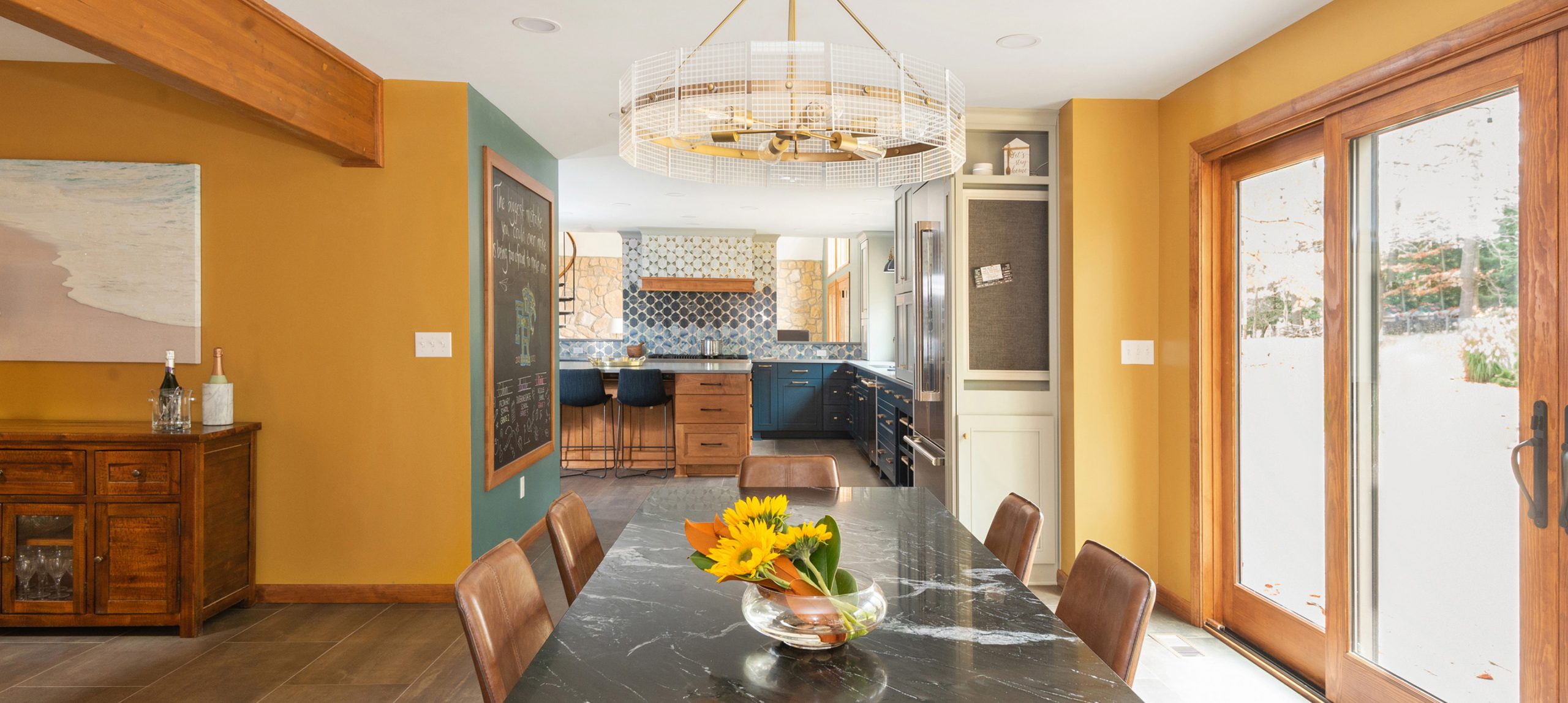
A CUSTOM
KITCHEN RENOVATION
Our clients now enjoy the expansive, uninterrupted first-floor layout they imagined. The spacious dining room flows seamlessly into the stunning and meticulously crafted kitchen. The beautiful multi-tone tile on the hood and backsplash lends a calming aesthetic that balances out the bold color of the cabinets. We sourced the tiles from TileBar and we were really pleased with the final result. The contemporary design also includes an island bar that seats five, a gas range, a generous amount of counter space, a beverage nook, and a row of picture windows with overhanging sconces.
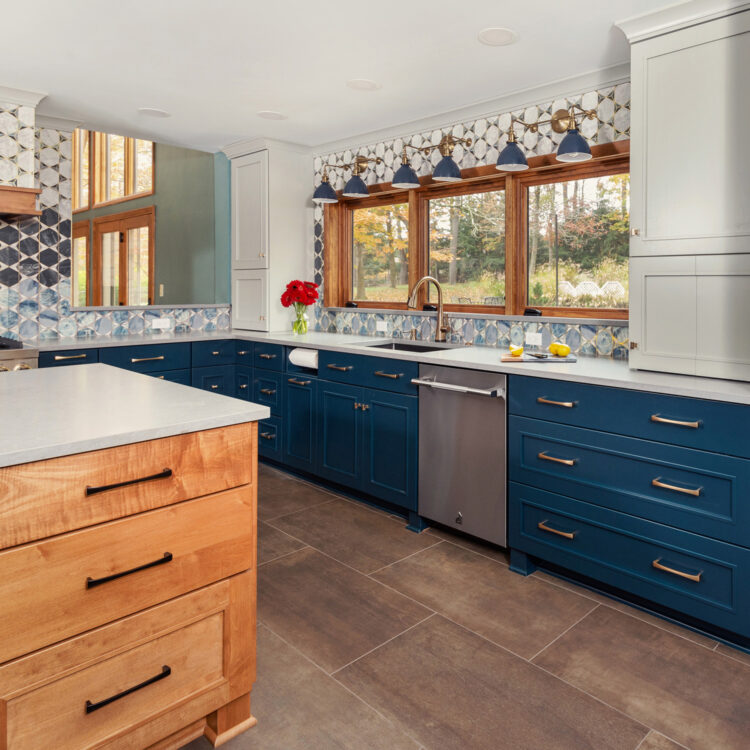

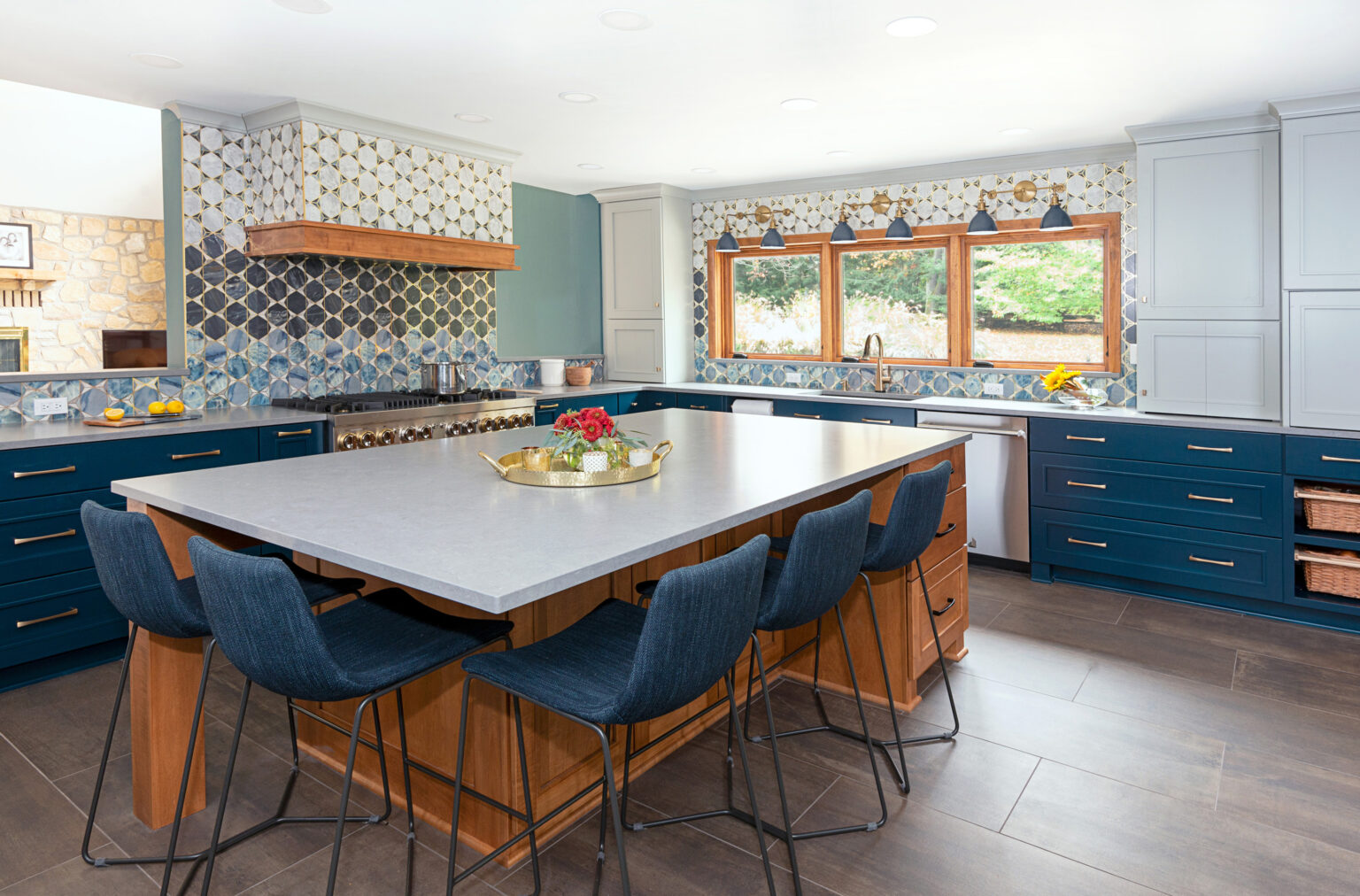
There’s a strong emphasis on storage throughout the kitchen, and we took advantage of every available inch. In addition to the abundance of cabinets, we devised unique storage solutions for the homeowners’ work spaces and frequently used items. And finally – one of our favorite highlights on this remodel – is the custom walk-in pantry. The 6’ x 6’ space is decked out with adjustable shelves and drawers, and a space-saving sliding door completes the look.
In the yard, we did some hardscaping to make the space more functional and welcoming. We created an inviting patio with pavers and constructed a natural stone retaining wall between the house and existing swimming pool.
